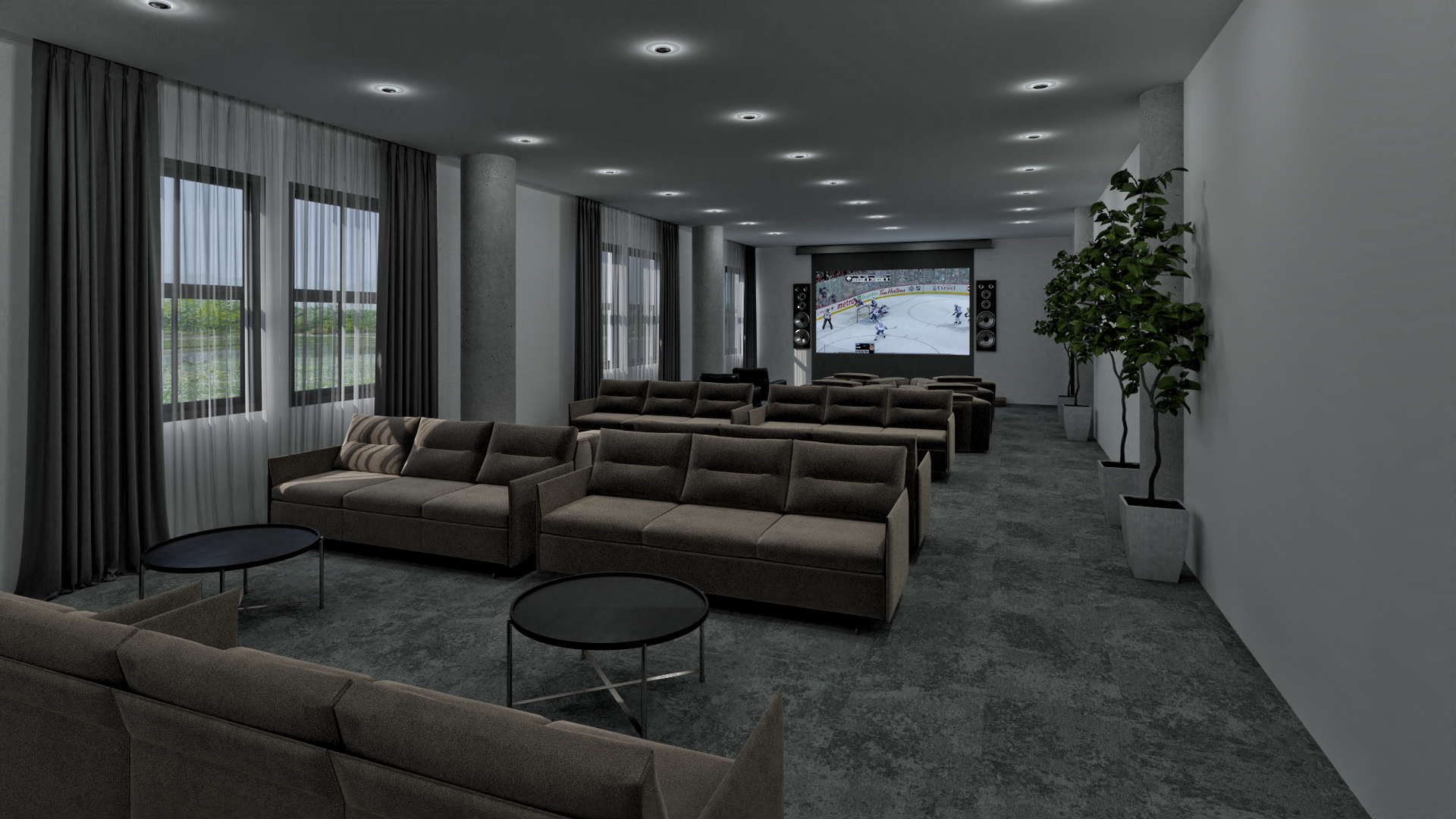New Men’s Residence
While we’re just getting ready to start construction on our new residence, the vision has been years in the making. Our new Men’s Campus residence will be a three-storey building that will sleep 50 people and replace our temporary trailers. The project will cost roughly $14,000,000 to complete. The three-storey building will replace our temporary trailers.
The upper floors will house the residence spaces, while the main floor will consist of a new weight room, a games room, and an entertainment room. Each space is designed to create opportunities for men to experience recreational activities that promote healthy, sober living.
The Design
Each detail has been intentionally designed and carefully considered. We’ve scaled back our plans to make sure the new residence increases our capacity, but still fits into the family feel of our program. We want to be good stewards of the spaces we’re creating. We’re building only what we need, so we can build well and with purpose, making sure our men know they are worth it.
This new space will be built with quality materials that are easy to maintain and able to endure the habits of those learning how to respect their home. It will be built to serve our residents for years to come.
With a contemporary farmhouse aesthetic, the exterior will complement the architecture of our neighbours and greater community. Our new residence will look and feel like home, not an institution. Open interiors will create spaces of welcome that foster connection. The many windows bring natural light inside and give view to life outside: men playing games, tending to the fields, exercising. These views encourage new residents to participate in the community, in recovery, in new life on The Farm.








