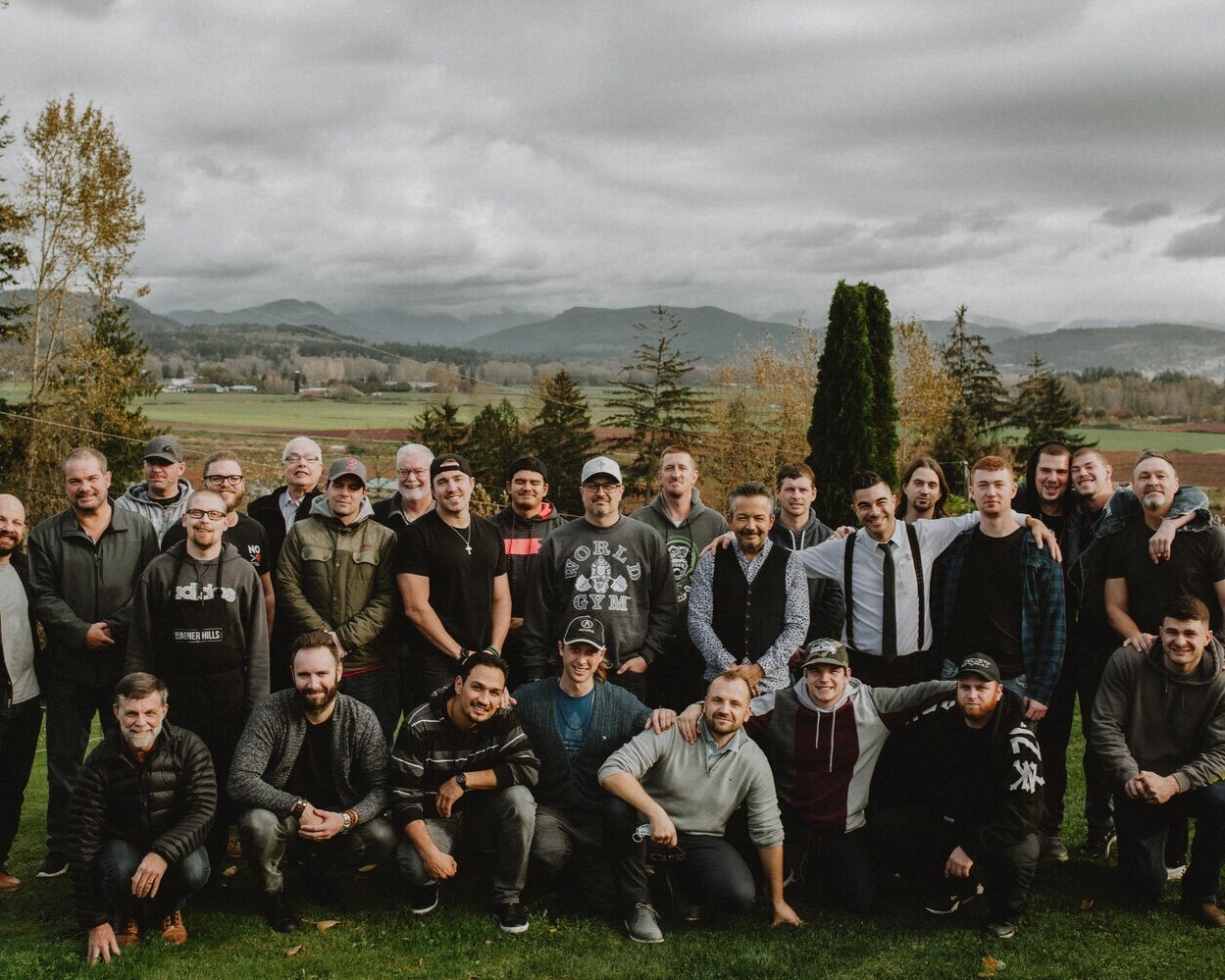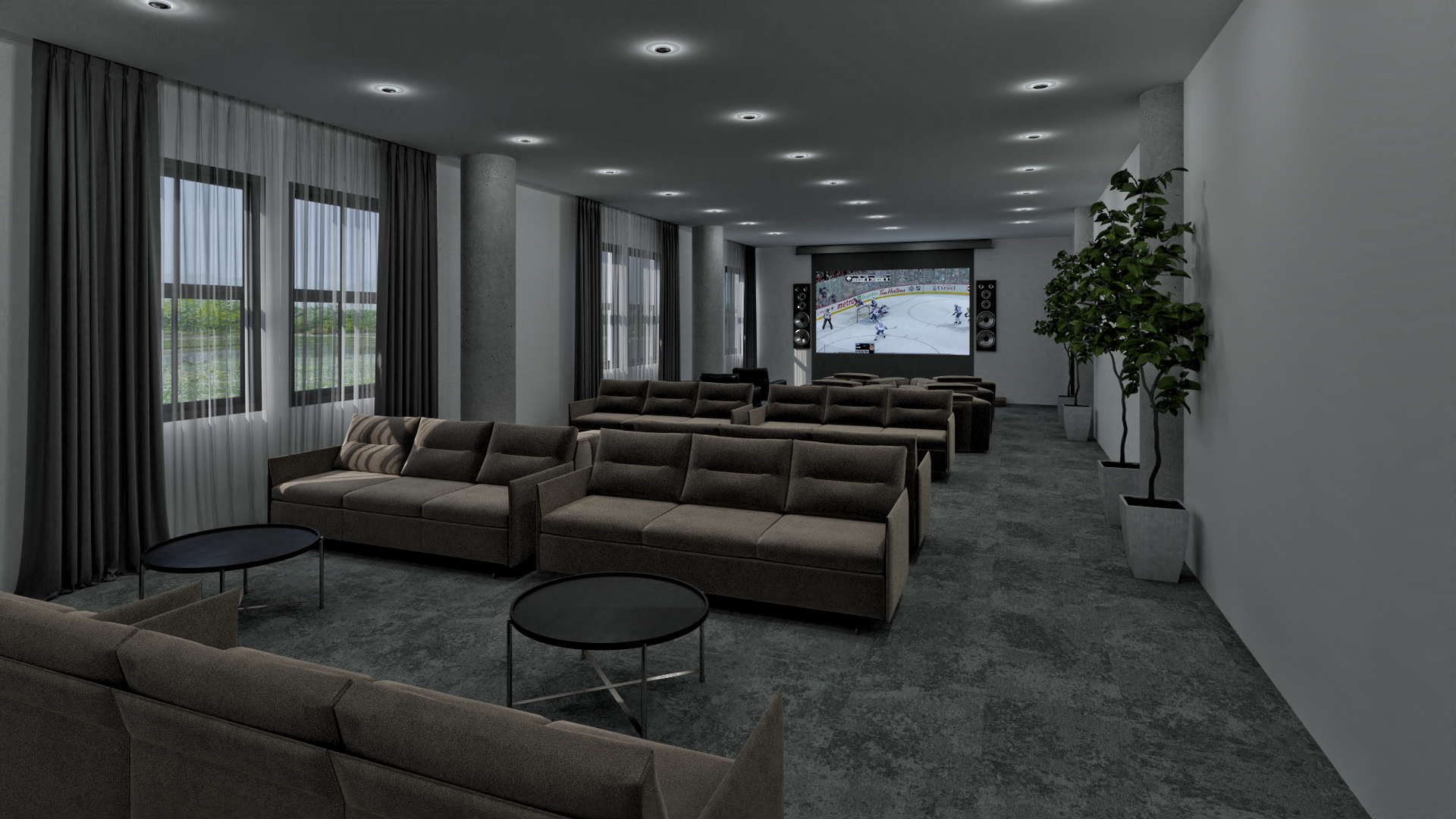
Building a future for healing, growth, and transformation at Wagner Hills Farm.
$11,657,623.58 raised of $14,000,000
The Next 40 Years
The Farm has provided healing, growth, and transformation for men on the road to recovery for over 40 years. We give thanks for this good work and for God’s provision through all of it. We are now called to trust in His leading through the next 40 years.
God has put a vision in our hearts for where we are growing.
Over the last decade, we have felt God’s call to transform Wagner Hills from a hidden gem into a diamond, well-set to catch the light and shine in Canada, for His glory.
Our long-standing record of relationship and recovery has been recognized by our peers across the treatment sector. This restorative work we practice has allowed us to build connections with other recovery partners in our surrounding community. We look forward to sharing our knowledge and experience as experts in our field, as we work together to address the growing addiction crisis.
We want to continue to create a peaceful environment of hope and healing for our residents and the community at large. Where stigmas are ended and barriers broken and relationships restored.
We will grow, sustainably and slowly, so we can continue to meet the needs of those who want to put in the hard work to change. We treat each person who sets foot on our soil with dignity and with love. A love that offers support and challenge, for it is challenging work to choose to live and it is a privilege to live here.
We will continue to shine as beacons of light and of hope in the dark places. We will humbly continue to do some of the best recovery work in Canada, with a name that is highly recognized and regarded, yet unabashedly points to Jesus, the One who makes all things possible.

Four decades ago, Helmut Boehm asked God, “What’s next?”

Stories of healing, growth, and transformation from the men of Wagner Hills.
What’s Next?
New Men’s Residence
While we’re just getting ready to start construction on our new residence, the vision has been years in the making. Our new residence will be a three-storey building that will sleep 50 people and replace our temporary trailers. The project will cost roughly $14,000,000 to complete. The three-storey building will replace our temporary trailers.
The upper floors will house the residence spaces, while the main floor will consist of a new weight room, a games room, and an entertainment room. Each space is designed to create opportunities for men to experience recreational activities that promote healthy, sober living.
The temporary trailers currently being used to house our men must be removed by February 22, 2026. The Agriculture Land Commission only approved the temporary trailers for housing during construction. The trailers were manufactured by Northgate Industries in Edmonton, Alberta and were constructed for oil and gas, or mining camps. They were to be situated in cold northern climates and not for the damp west coast weather; however, we were advised that they were a good fit to be a temporary solution for us. The trailers are showing signs of their temporary nature, increasing the need and urgency for the building process to start as soon as possible.
The Design
Each detail has been intentionally designed and carefully considered. We’ve scaled back our plans to make sure the new residence increases our capacity, but still fits into the family feel of our program. We want to be good stewards of the spaces we’re creating. We’re building only what we need, so we can build well and with purpose, making sure our men know they are worth it.
This new space will be built with quality materials that are easy to maintain and able to endure the habits of those learning how to respect their home. It will be built to serve our residents for years to come.
With a contemporary farmhouse aesthetic, the exterior will complement the architecture of our neighbours and greater community. Our new residence will look and feel like home, not an institution. Open interiors will create spaces of welcome that foster connection. The many windows bring natural light inside and give view to life outside: men playing games, tending to the fields, exercising. These views encourage new residents to participate in the community, in recovery, in new life on The Farm.
Project Overview
Main Floor
Games room
Weight room
Entertainment room
Two-bedroom suite
9,258 sq. ft
2nd Floor
26 regular resident suites
One bedroom suite
One laundry/utility room
Small lounge area
8,873 sq. ft
3rd Floor
14 regular resident suites
6 mid-size resident suites
One laundry/utility room
Two lounge areas
9,217 sq. ft
Total: 27,348 sq. ft
Cost Breakdown
Infrastructure/Site Work
Site Excavation & Preparation
Site Services
Hydro Infrastructure
Asphalt Paving
Landscaping
Minor Fencing
Total: $2,711,853 (19% of total)
Material Cost & Labour
Structure
Building Envelop
Interior Finishes
Mechanical
Electrical
Elevator
Total: $9,660,612 (70% of total)
Non-Construction
Project Consulting
Project Insurance
Permits
Legal
Campaign
Furnishings
Total: $1,514,109 (11% of total)
Project Total: $13,886,574

Give Today
For the last decade, we have been doing the necessary work to prepare for what’s ahead. We feel confident that now is the time to move forward and we ask that you would consider partnering with us to make this exciting project a reality.












